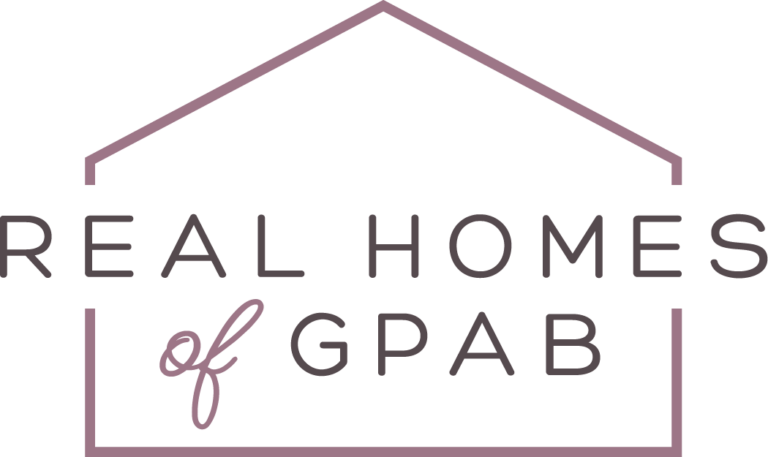Loading Listing...
- Loan Term
- Interest Rate
-
- Loan Amount
- Annual Tax
- Ann. Insurance
* Amounts are estimates only. Final payment amounts may vary.
Description
GREAT START HOME with Detached GARAGE! Live in OPLULENCE on the HILL at ARBOUR HILLS! LIKE NEW! This FANTATSIC 1654SQFT 2 Story home WILL make a GREAT STARTER home for anyone in looking in this price range! The TRENDING new interior is a WOWER! The OPEN CONCEPT with 9ft ceilings makes you feel like a GAINT! Do you want to feel like a GAINT? YES! you do! The main floor features a abundant of cabinets in the kitchen with STONE countertops and a corner walk in pantry! with stainless steel appliances and black/metal backsplashes! The island is HUGE! with lots of room for prepping or just hosting this CHRISTMAS! The dining is fit for a LARGE table and off the dining is a little POWDER ROOM and rear entry/exit. Upstairs you will find 3 LARGE bedrooms! The Master bedroom with a GREAT ENSUITE! Love the colors in this home! You will too! Basement is undeveloped ready for your vision! The yard is a LARGE CORNER LOT! with rear parking GARAGE! The Park is right across the road along with all the WALKING TRAILS that ARBOUR HILLS has to offer! Shopping is just down the road in TRADER RIDGE and the schools are very close just located across the road in ROYAL OAKS! Live in OPLULENCE on the HILL at ARBOUR HILLS! Notable features - Remaining 10 year Alberta New Home Warranty, High Efficient Furnace, All MDF Shelving, Gas Fire Place with Stonework, Hot Water On Demand, Rear Deck, Super Clean Home!
Property details
- MLS® #
- A2110535
- Property Type:
- Residential
- Subtype:
- Detached
- Subdivision:
- Arbour Hills
- Price
- $419,900
- Sale/Lease:
- For Sale
- Size:
- 1,654 sq.ft.
- Bedrooms:
- 3
- Bathrooms:
- 2 full / 1 half
- Year Built:
- 2017 (7 years old)
- Structure Type:
- House
- Building Style:
- 2 Storey
- Garage:
- No
- Parking:
- Parking Pad, RV Access/Parking
- Basement:
- Full, Unfinished
- Features:
- Central Vacuum, Closet Organizers, Double Vanity, High Ceilings, Kitchen Island, No Animal Home, No Smoking Home, See Remarks, Separate Entrance, Stone Counters, Storage, Sump Pump(s), Walk-In Closet(s)
- Fireplaces:
- 1
- Inclusions:
- fridge, stove, dishwasher, washer, dryer, all window coverings
- Appliances:
- See Remarks
- Laundry:
- Upper Level
- Exterior Features:
- Playground, Private Entrance, Private Yard
- Patio/Porch Features:
- Deck, Front Porch
- Nearby Amenities:
- Golf, Playground, Schools Nearby, Shopping Nearby, Sidewalks, Street Lights
- Lot Size:
- 0.08 acres
- Lot Features:
- City Lot, Corner Lot, No Neighbours Behind, Landscaped, See Remarks
- Zoning:
- RS
- Roof:
- Asphalt Shingle
- Exterior:
- Wood Frame
- Floors:
- Carpet, Ceramic Tile, Vinyl
- Foundation:
- Poured Concrete
- Heating:
- Forced Air, Natural Gas
- Cooling:
- None
- Amenities:
- Golf, Playground, Schools Nearby, Shopping Nearby, Sidewalks, Street Lights
- Possession:
- Negotiable
- Days on Market:
- 71
Basic Info
Building Info
Neighborhood Info
Lot / Land Info
Materials & Systems
Listing Info
Listing office: Sutton Group Grande Prairie Professionals
Media & Video
Experience this property!
Virtual TourYour Realtors®

New title
- Loan Term
- Interest Rate
-
- Loan Amount
- Annual Tax
- Ann. Insurance
* Amounts are estimates only. Final payment amounts may vary.
Related Properties
Ask About This Property
"*" indicates required fields
Listing to Go
Snap this QR code to open this listing on your phone!





























